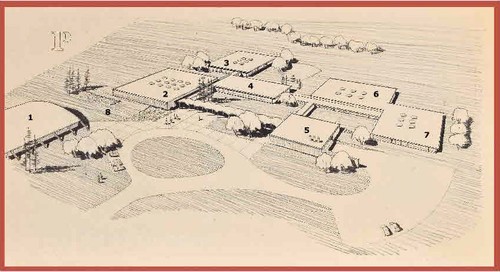
Construction Timeline
-
This architectural sketch is one of several that was presented to the Board of Education. Note the placement of the Field House compared to how it was actually built. In 1962, a wavy covered walkway connected Cafeteria "A" with the entrance to the school. The original entrance was where the Performing Arts Center (PAC) is in 2010. This sketch is located in the entrance foyer of the high school.
1. Field House
2. Creative Arts
3. Math-Science
4. Library and Administration
5. Cafeteria and the Commons
6. English-Languages
7. Citizenship-Education
8. Proposed Pool - According to the architect's original plans a pool, with spectator seating was to be built.
Planning Timeline
November 30, 1959 - The residents voted to approve the construction of the high school with an estimated cost to build the school of $2,425,000.
May 10, 1960 - The architects present a complete set of building plans to the board for inspection. Two days later the plans went out for bids by newspaper.
June 7, 1960 - The board approves the final drawings, and the final plans went to New York State Education Department (NYSED) for approval.
June 24, 1960 - Bids from thirty contractors were received, and the board requested that the architect review them and interview the bidders.
September 20, 1960 - NYSED approves final high school plans by telegram.
Building Description and Construction Details
The original plans called for seven unconnected, one story, steel framed, clear span unit pavilions. Enclosed corridors connecting the buildings were added to the plans, prior to construction, except for the Field House.
The architectural style was “contemporary campus type” that featured closed-circuit televisions, large and small group instruction rooms, individual resource areas, and foreign language labs. Total capacity of students was 600.
November 1960 - The foundation was poured for the new 76,190 square foot school.
March 6, 1961 - Forty three calendar days had passed with no work at the school because of unusually severe weather conditions.
September 1961 - This was supposed to be the opening date for the new school, but it was delayed due to first bids being higher than budgeted, a six week long strike of the teamsters, delays in delivering materials, and heavy rains. October 13th was the new expected opening day. This date came and went with a rescheduled January opening.
October 18, 1961 - Curbs for the access road were started, and seed was spread for the playing fields.
January 8, 1962 - Cold Spring Harbor High School opens on this Monday with 278 students. Only two of the seven unit pavilions opened initially. The Cafeteria opened two weeks later with the library temporarily located there. The Auditorium and Field House were the last to be completed and opened just before Christmas of 1962.
May 1962 - Just four months after the school opened, the architect proceeded with the design plans for the extension to the high school as enrollment was rapidly increasing.
Field House Description and Construction Details
The Field House floor was originally hard rolled treated dust proof earth. The basketball area had a conventional hard wood floor which could be removed in the fall and spring for sports like lacrosse. In 1963, the board agreed to resurface the Field House floor with an asphalt soil concrete. In 1965, a committee recommended to the board that a wooden floor be laid over the asphalt soil concrete and provide bleacher seating for 1,000 students. On May 13, 1965, an award was made to Scalamandre and Sons to install a concrete base for $10,975. Haywood-Berk Company would do the installation of a power lock wood gym floor for $28,433 in December of 1965.
Students Remember Construction
A student reminisces about the Turkey Lane access road in the 1964 yearbook:
“The road, or lack of it, will never be forgotten as a milestone in the history of the high school. The Cold Spring Harbor High School can be the only school to claim that, not because of snow, but because of a wash out of the road after a rain storm, school closed. That road to school, … was truly an obstacle when it had to be mounted in the morning and descended in the afternoon…. It was a great day when that road was permanently paved.”
The graduating seniors of the class of 1966 remember the hazards of construction during the opening months of the new school. They were in 7th grade in the 1961-1962 school year and were the last students that were there during the construction. Some of the students recall the following, according to The Harbor View newspaper in 1966:
“All of us remember vividly the cold walks up the icy, muddy, rainy, snowy hill. We remember slopping up the short-cut which was just that only if you were quicker than the mudslide you fought upstream…We remember going to two elementary schools till mid-year –lunch with the bees in the fall, lunch on the floor in the winter, the endless bussing. We remember that nice new field house-with 92 degrees humid conditioning so that nice new roll-away floor wouldn’t warp-even if the ceiling did leak.
But all kidding aside. The dreams we dreamed, the hopes we hoped for this new, exciting and unique place have most assuredly established the CSH tradition…”

